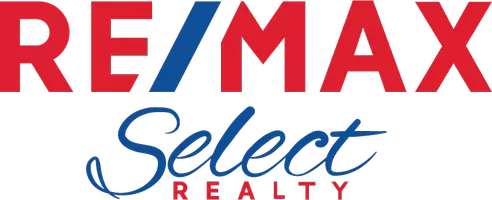
4 Beds
4 Baths
2,646 SqFt
4 Beds
4 Baths
2,646 SqFt
Key Details
Property Type Single Family Home
Sub Type Single Family Residence
Listing Status Active
Purchase Type For Sale
Square Footage 2,646 sqft
Price per Sqft $173
Subdivision Keystone Estates
MLS Listing ID 1678690
Style Two Story
Bedrooms 4
Full Baths 3
Half Baths 1
Originating Board WESTPENN
Year Built 2009
Annual Tax Amount $6,194
Lot Size 0.290 Acres
Acres 0.29
Lot Dimensions 0.29
Property Description
Location
State PA
County Fayette
Area South Union Twp
Rooms
Basement Full, Walk-Out Access
Interior
Interior Features Kitchen Island, Window Treatments
Heating Electric, Forced Air
Cooling Central Air
Flooring Ceramic Tile, Hardwood, Carpet
Fireplaces Number 1
Fireplaces Type Gas
Window Features Multi Pane,Window Treatments
Appliance Some Gas Appliances, Dryer, Dishwasher, Disposal, Microwave, Refrigerator, Stove, Washer
Exterior
Garage Attached, Garage, Other, Garage Door Opener
Pool None
Roof Type Asphalt
Building
Story 2
Sewer Public Sewer
Water Public
Schools
Elementary Schools Laurel High
Middle Schools Laurel High
High Schools Laurel High
School District Laurel High, Laurel High, Laurel High


"My job is to find and attract mastery-based agents to the office, protect the culture, and make sure everyone is happy! "
300 Chapel harbor Dr., Pittsburgh, Pennsylvania, 15238, United States






