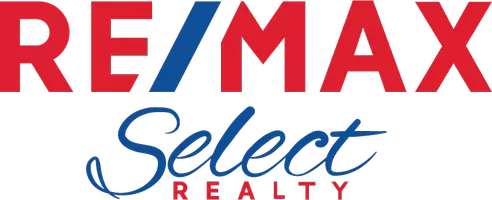
3 Beds
2 Baths
1,744 SqFt
3 Beds
2 Baths
1,744 SqFt
Key Details
Property Type Single Family Home
Sub Type Single Family Residence
Listing Status Pending
Purchase Type For Sale
Square Footage 1,744 sqft
Price per Sqft $255
MLS Listing ID 1677834
Style Cape Cod,Two Story
Bedrooms 3
Full Baths 2
Originating Board WESTPENN
Year Built 1940
Annual Tax Amount $6,259
Lot Size 7,501 Sqft
Acres 0.1722
Lot Dimensions 0.1722
Property Description
Location
State PA
County Allegheny-east
Area Oakmont
Rooms
Basement Walk-Out Access
Interior
Interior Features Window Treatments
Heating Forced Air, Gas
Cooling Central Air
Flooring Ceramic Tile, Hardwood, Carpet
Fireplaces Number 2
Window Features Multi Pane,Window Treatments
Appliance Some Electric Appliances, Dryer, Dishwasher, Disposal, Microwave, Refrigerator, Stove, Washer
Exterior
Garage Built In, Off Street, Garage Door Opener
Roof Type Asphalt
Total Parking Spaces 5
Building
Story 2
Sewer Public Sewer
Water Public
Structure Type Brick
Schools
Elementary Schools Riverview
Middle Schools Riverview
High Schools Riverview
School District Riverview, Riverview, Riverview


"My job is to find and attract mastery-based agents to the office, protect the culture, and make sure everyone is happy! "
300 Chapel harbor Dr., Pittsburgh, Pennsylvania, 15238, United States






