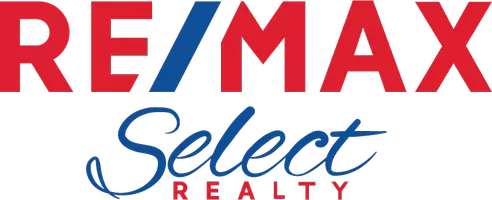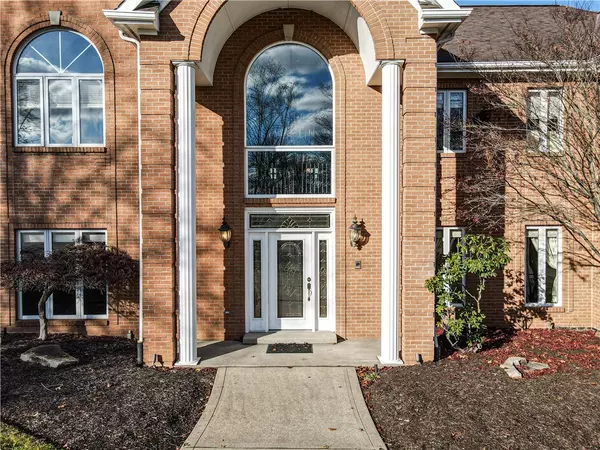
6 Beds
5 Baths
5,861 SqFt
6 Beds
5 Baths
5,861 SqFt
OPEN HOUSE
Sun Nov 24, 1:00pm - 3:00pm
Key Details
Property Type Single Family Home
Sub Type Single Family Residence
Listing Status Active
Purchase Type For Sale
Square Footage 5,861 sqft
Price per Sqft $162
Subdivision The Heights Of North Park
MLS Listing ID 1677570
Style French Provincial,Three Story
Bedrooms 6
Full Baths 4
Half Baths 1
HOA Fees $42/mo
Originating Board WESTPENN
Year Built 1998
Annual Tax Amount $16,148
Lot Size 1.170 Acres
Acres 1.17
Lot Dimensions 193x250x190x285
Property Description
Location
State PA
County Allegheny-north
Area Pine Twp - Nal
Rooms
Basement Finished, Walk-Out Access
Interior
Interior Features Wet Bar, Intercom, Pantry, Window Treatments
Heating Forced Air, Gas
Cooling Central Air, Electric
Flooring Ceramic Tile, Hardwood, Carpet
Fireplaces Number 2
Fireplaces Type Family/Living/Great Room
Equipment Intercom
Window Features Window Treatments
Appliance Some Gas Appliances, Cooktop, Dryer, Dishwasher, Disposal, Microwave, Refrigerator, Stove, Washer
Exterior
Garage Attached, Garage, Garage Door Opener
Roof Type Asphalt
Total Parking Spaces 4
Building
Story 3
Sewer Public Sewer
Water Public
Structure Type Brick
Schools
Elementary Schools Pine/Richland
Middle Schools Pine/Richland
High Schools Pine/Richland
School District Pine/Richland, Pine/Richland, Pine/Richland


"My job is to find and attract mastery-based agents to the office, protect the culture, and make sure everyone is happy! "
300 Chapel harbor Dr., Pittsburgh, Pennsylvania, 15238, United States






