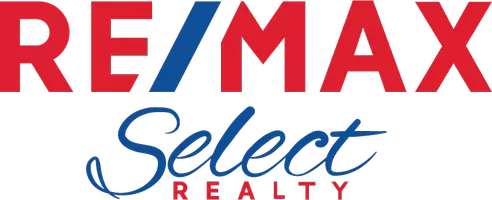
5 Beds
5 Baths
4,200 SqFt
5 Beds
5 Baths
4,200 SqFt
Key Details
Property Type Single Family Home
Sub Type Single Family Residence
Listing Status Active
Purchase Type For Sale
Square Footage 4,200 sqft
Price per Sqft $404
MLS Listing ID 1673096
Style Colonial,Three Story
Bedrooms 5
Full Baths 4
Half Baths 1
HOA Fees $180/mo
Originating Board WESTPENN
Year Built 2022
Annual Tax Amount $13,780
Lot Size 4,582 Sqft
Acres 0.1052
Lot Dimensions 0.1052
Property Description
Location
State PA
County Allegheny-east
Area Oakmont
Interior
Interior Features Wet Bar, Kitchen Island, Pantry, Window Treatments
Heating Forced Air, Gas
Cooling Central Air
Flooring Ceramic Tile, Hardwood, Carpet
Fireplaces Number 1
Fireplaces Type Gas, Living Room
Window Features Multi Pane,Screens,Window Treatments
Appliance Some Gas Appliances, Dryer, Dishwasher, Disposal, Microwave, Refrigerator, Stove, Washer
Exterior
Garage Built In, Garage Door Opener
Pool Pool
Community Features Public Transportation
View Y/N Yes
View River
Roof Type Asphalt
Total Parking Spaces 2
Building
Story 3
Sewer Public Sewer
Water Public
Schools
Elementary Schools Riverview
Middle Schools Riverview
High Schools Riverview
School District Riverview, Riverview, Riverview


"My job is to find and attract mastery-based agents to the office, protect the culture, and make sure everyone is happy! "
300 Chapel harbor Dr., Pittsburgh, Pennsylvania, 15238, United States






